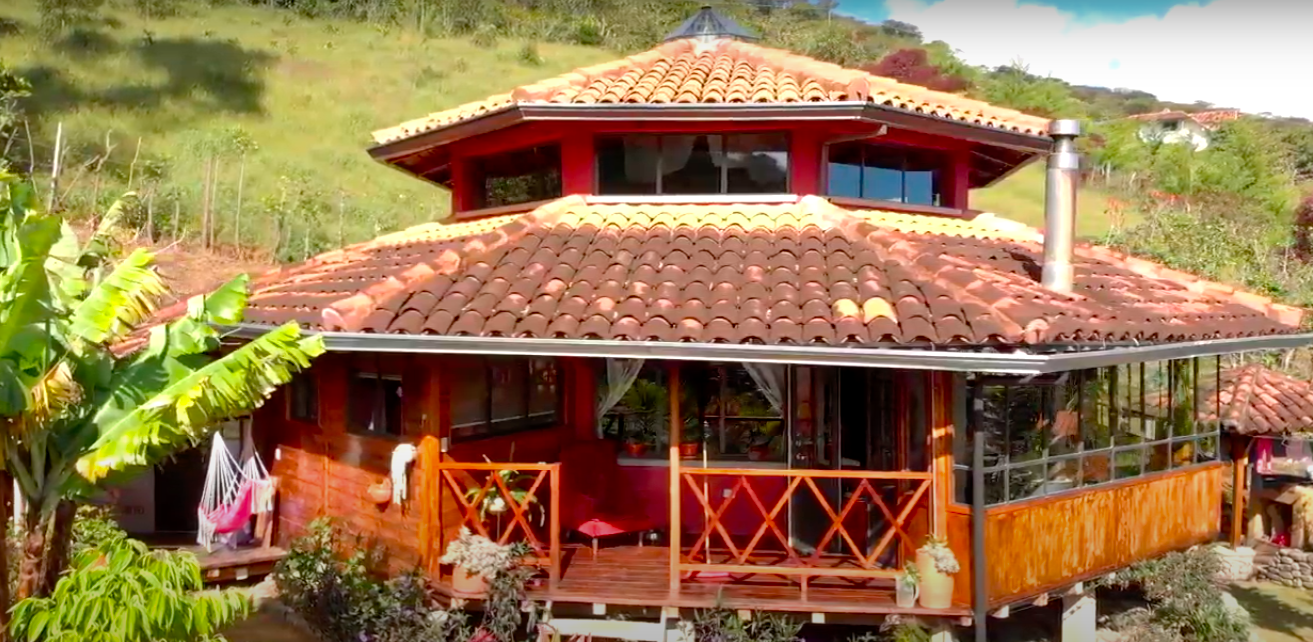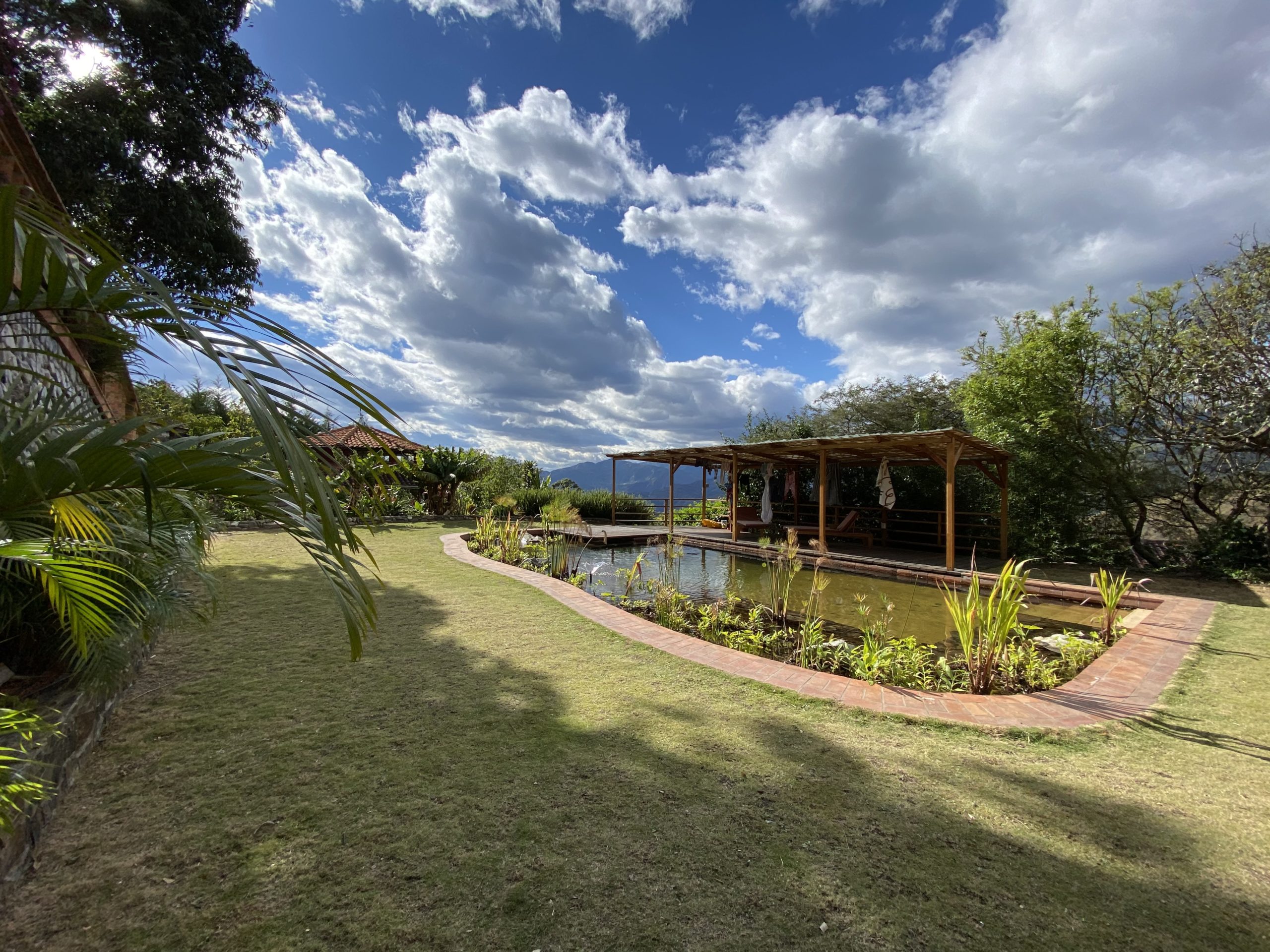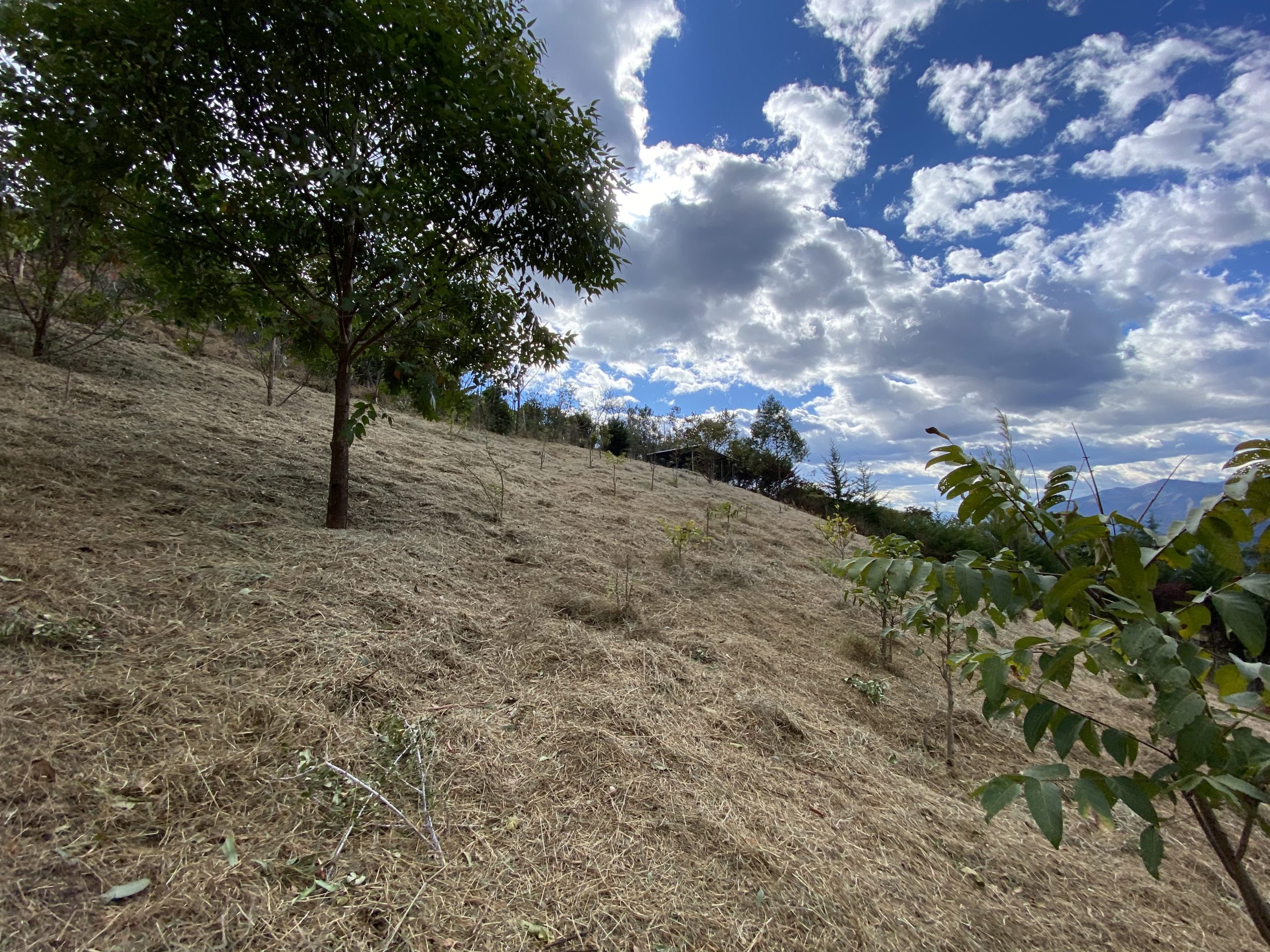Description
Land: 9,093m2/2.25 acres (there are two titles-deeds/escrituras- which allows more people the opportunity to obtain their Residency Visa through the purchase of the land.
…..Take a 15 minute drive up the majestic mountains overlooking the valley of Vilcabamba to this stunning property that offers full panoramic, breathtaking views and whispers in the natural silence and serenity not found in the bustle of town. This property has perhaps the most spectacular views of the Vilcabamba Valley and Andes Mountains. This land is advantageously oriented East-West, Facing North so that the entire property is graced by the sun all day from the moment it rises to the East over the Podocarpus National Park until it sets in the West over the sacred Mandango Mountain. The 2 houses, pool, ample covered patios, and workshop-garage sit upon a fully organic and well maintained property with a coffee plantation and sacred mandala garden (long list of fruit trees noted below). Enjoy very comfortable and inviting indoor and outdoor areas that include a dining, lounge/entertaining areas overlooking the natural pool. Perfect for writers, painters or philosophers there is an office/art studio space in the main house and there are a number of creative outdoor shaded spaces to expand into as well. The neighborhood has many private and safe hiking trails that you can access right outside of this property.
MAIN HOUSE Description
The main house is a raised 2 story solid structure (130 m² plus 15m² on mezzanine floor/loft=total 145 m2/1,560 square feet) built 7 years ago to the highest European standards. The main house is made of quality local hard woods, adobe walls, and steel crittal windows. The floors are made of wood and polished cement, the roof is a proper-layered terra cota roof, and the house combines the style & beauty of rustic Ecuador with an eclectic/modern bohemian twist. There are two bedrooms, one lofted office/art studio space, two bathrooms on the first floor (one en-suite with a luxury bath), and an outdoor barbecue area. The master bedroom with attached kids room (or walk in closet-or office) was built to have the option to separate this small room separate from the master by simply putting in a separate door into this room from the living room.
The kitchen and cozy living room open into each other and the area offers a wood burner fireplace, and a pan of windows looking North toward the views. This is an organized persons dream space with ample bookshelves, hidden storage, and secret doors- 1 leading to one of the bathrooms and the other secret door opens to the separate laundry room with washing machine.
The property has a natural pool (75 square meters/807 square feet) with a 2 level covered patio (measures 80m2 (lower) and 64sqm (upper) next to it, ideal for yoga or entertainment. The landscaping around the pool requires no maintenance as it hosts a philipino grass, lawn with automatic irrigation.
- the natural pool has a 10×4 swimming area with additional regeneration zone making it a total of 75m2
This two level covered patio space with staircases on either side is fit for further development as the retaining wall, foundation, and roof lends itself to another home, gym, art studio, or screened or walled in enclosure of any kind. Other attractive features are a two car garage (and workshop) (48m2 / 516 sqft), a sheltered outdoor grill, a mandala vegetable garden, a chicken coop for your own eggs, and a sandbox for children. There is also a covered pool deck alongside the pool that measures 40m2/430sqft.
The main house is surrounded by lush gardens, 15 different types of fruit trees (figs, orange trees, lime trees, mandarine trees, papaya trees, avocado trees, pitahaya, moras, apples, peach, pomegranate, granadilla, maracuya- passionfruit, guava ,guayaba, banana, grapes, lemons, orange, uvilla, eucalyptus) and a coffee plantation (all organically treated and easily maintainable with automatic drip irrigation). The property has been completely enclosed with fences. Reliable internet service and cellular phone reception available.
GUEST HOUSE Description
At 50 meters from the house sits a charming one bedroom adobe guest cabin ( 56 m2 / 602 sq ft)) with bathroom, and open plan living/dinning, and kitchen. It has 2 covered patios. This is ideal for in law and family guests. The present owners rented it out as a popular AirBnB.
2 Land Deeds (Escrituras)2/3 of the Land is built on and landscaped, 1/3 open and usable land.electric on site is 110/220V
2625m2/.65 acres The Upper land & Title
6468m2/1.6 acres The Lower land & Title
Total Property Size 9093m2/2.25 acres







































































































